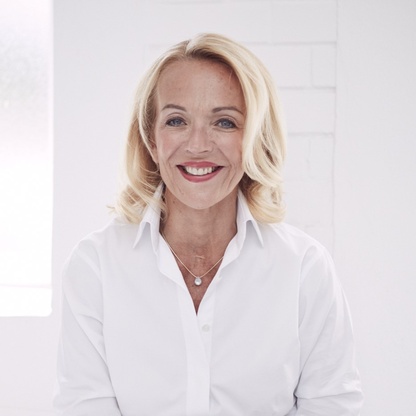For sale is a spacious 4-room apartment on the 1st floor of a well-kept residential building from 1979. The residential complex consists of three staircases and offers separate entrances. A highlight of the complex is the solar-heated swimming pool, which is accessible via an idyllic forest path at staircase 3 and is available to residents for communal use - perfect for relaxation in your immediate living environment. There is also a sauna in the basement of staircase 3.

The apartment covers approx. 114 m² and boasts an optimal floor plan that offers plenty of flexibility for individual adaptations.
Targeted modernization work can transform this apartment into a dream family home. The generous room layout offers plenty of space for families or couples who want to realize their dream home.
This property offers a unique opportunity to realize your dream home in one of the best locations in Vienna. Take advantage of the potential of this apartment and design your future home according to your ideas!
Experience the apartment from the comfort of your own home - start our 360° tour here now!
All details are based on information provided by the vendor; no guarantee can be given for the correctness and completeness of the information.
Please note that there is a close familial or economic relationship between the broker and the client.
The agent acts as a double broker.