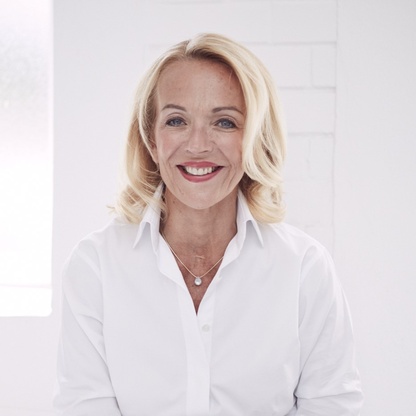The ground floor rental unit is located in a representative turn-of-the-century house, the ground floor facade of which is clad with fine marble. With its urban location, this property offers the perfect location for a business premises, the lease is limited to 10 years with an option to extend.

LAYOUT OF ROOMS
The business area extends over two levels, which result in a total of 302 m˛ of usable space and are connected to one another by an inner staircase.
On the ground floor you will find open and closed customer areas with a total size of around 175 m˛. The basement is divided into several rooms and offers a usable area of around 127 m˛ - the kitchen and various other wet rooms are currently located here (an adaptation according to the tenant's wishes is negotiable).
FITTINGS
Generous window areas, which observe both the Döblinger Hauptstrasse and the Reithlegasse, make up this corner building. The entrance area is barrier-free and is therefore also perfect for ordinations and laboratory areas.
The dignified business premises were previously used by a bank and still have the appropriate furniture and equipment - natural stone floors, carpentry, facade cladding mentioned above, etc. (these can, however, also be changed after consultation with the owner). This means that this restaurant can be used in a variety of ways.
All information about this property is based on the information provided by the owner. No guarantee can be given for the correctness and completeness.
Note according to energy certificate draft law: An energy performance certificate has not yet been submitted by the seller or owner, after being informed of the obligation to provide one. Therefore, the energy performance of a building of similar construction type and age is considered. We assume no responsibility or liability for the actual energy efficiency of the property offered.
Please note that there is a close familial or economic relationship between the broker and the client.
The agent acts as a double broker.